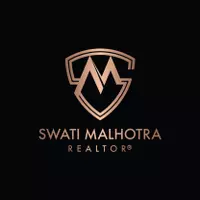Bought with eXp Realty of Canada Inc.
$725,000
$725,000
For more information regarding the value of a property, please contact us for a free consultation.
7179 201 ST #10 Langley, BC V2Y 2Y9
2 Beds
1 Bath
1,297 SqFt
Key Details
Sold Price $725,000
Property Type Townhouse
Sub Type Townhouse
Listing Status Sold
Purchase Type For Sale
Square Footage 1,297 sqft
Price per Sqft $558
MLS Listing ID R2919683
Sold Date 11/25/24
Style 3 Storey
Bedrooms 2
Full Baths 1
HOA Fees $332
HOA Y/N Yes
Year Built 2003
Property Sub-Type Townhouse
Property Description
Are you upsizing from a condo or are you a first time home buyer? THIS IS THE ONE FOR YOU! Welcome to this move-in ready, three level, two bedroom townhome with a single car garage & driveway big enough for a full size truck or work van! The main floor features a great layout, including a spacious kitchen with access to the patio and a dining area that flows right into the living room. Upstairs, you'll find 2 bedrooms, one of which is a large primary suite with vaulted ceilings & ensuite shared bathroom. The lower level provides some fantastic BONUS space, perfect for a home office, gym, playroom or guest suite! This is a family oriented complex in an ideal location, just minutes from shopping, dining, and parks, with easy access to public transportation and HWY 1!
Location
Province BC
Community Willoughby Heights
Zoning CD-38B
Rooms
Kitchen 1
Interior
Heating Baseboard, Electric
Appliance Washer/Dryer, Dishwasher, Refrigerator, Cooktop
Laundry In Unit
Exterior
Exterior Feature Balcony, Private Yard
Garage Spaces 1.0
Fence Fenced
Community Features Shopping Nearby
Utilities Available Electricity Connected, Natural Gas Connected
Amenities Available Clubhouse, Recreation Facilities, Trash, Maintenance Grounds, Management, Sewer, Snow Removal
View Y/N No
Roof Type Asphalt
Porch Patio, Deck
Total Parking Spaces 1
Garage true
Building
Lot Description Central Location, Recreation Nearby
Story 3
Foundation Concrete Perimeter
Sewer Public Sewer, Storm Sewer
Water Public
Others
Pets Allowed Cats OK, Dogs OK, Number Limit (Two), Yes With Restrictions
Restrictions Pets Allowed w/Rest.
Ownership Freehold Strata
Read Less
Want to know what your home might be worth? Contact us for a FREE valuation!

Our team is ready to help you sell your home for the highest possible price ASAP






